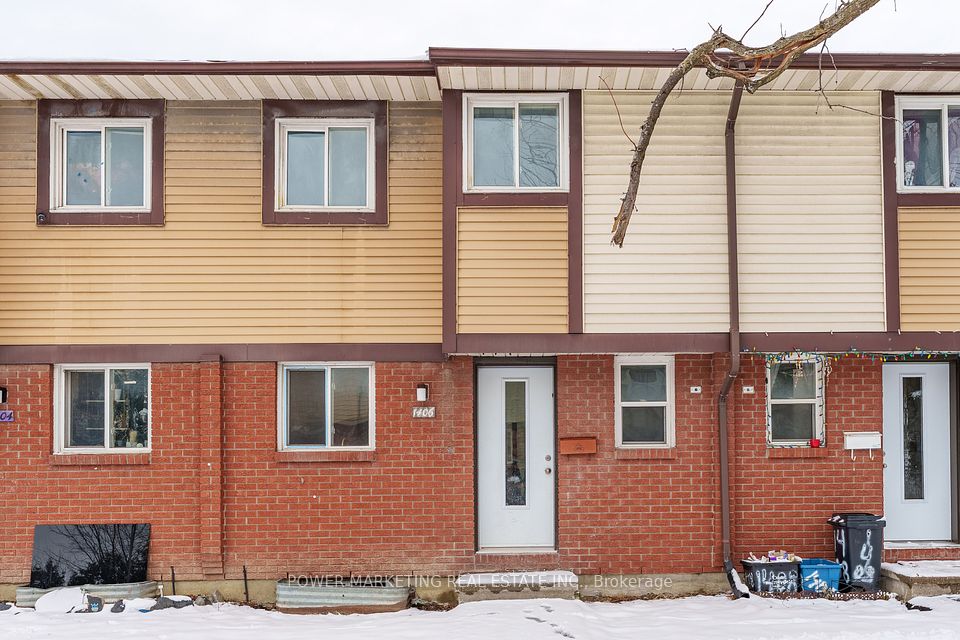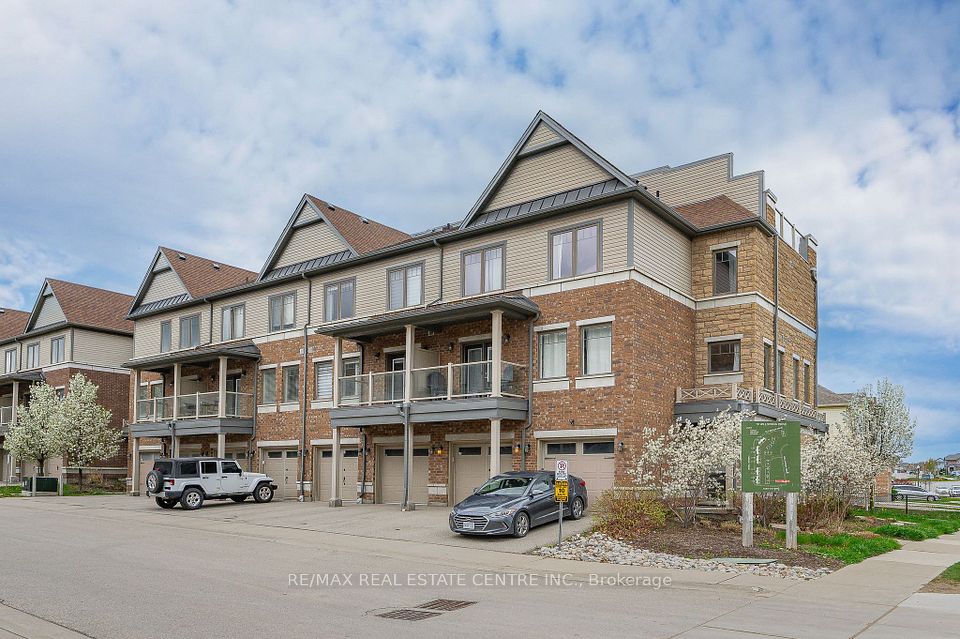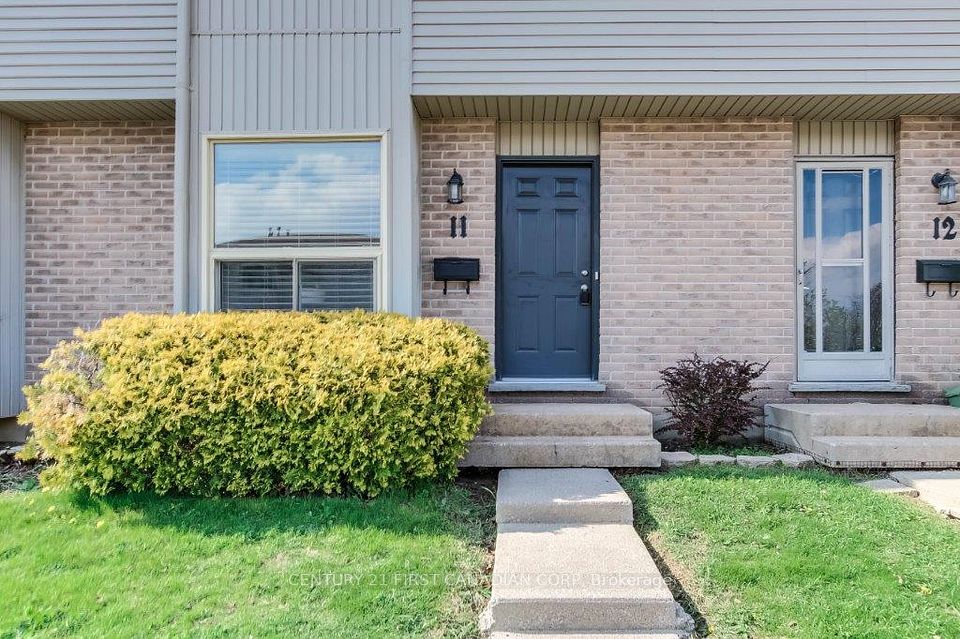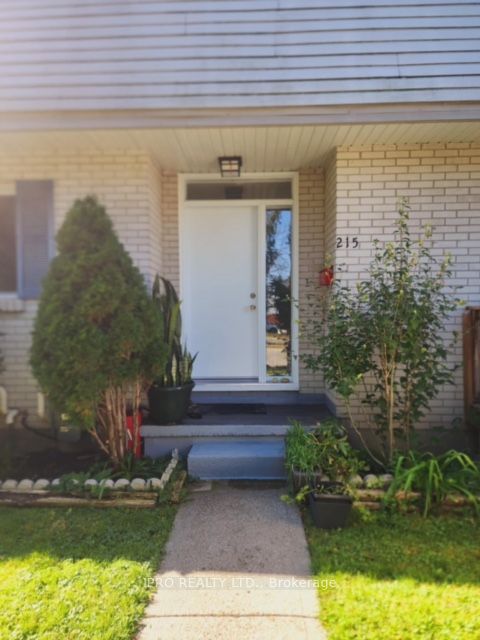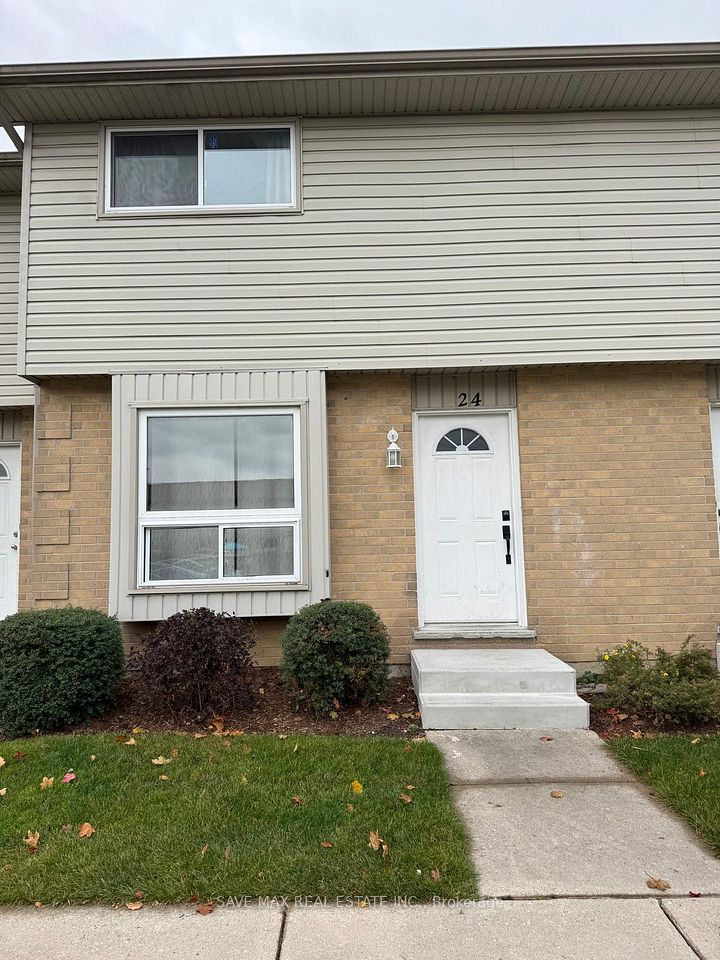$4,800
115 Harrison Garden Boulevard, Toronto C14, ON M2N 0C9
Property Description
Property type
Condo Townhouse
Lot size
N/A
Style
3-Storey
Approx. Area
2250-2499 Sqft
Room Information
| Room Type | Dimension (length x width) | Features | Level |
|---|---|---|---|
| Living Room | 7.87 x 3.2 m | Combined w/Dining, Crown Moulding, Hardwood Floor | Main |
| Dining Room | 7.87 x 3.2 m | Combined w/Living, Crown Moulding, Hardwood Floor | Main |
| Kitchen | 3.8 x 3.85 m | Pantry, Breakfast Bar, Open Concept | Main |
| Primary Bedroom | 5.3 x 4.3 m | Wood, Walk-In Closet(s), 4 Pc Ensuite | Second |
About 115 Harrison Garden Boulevard
Move-in condition.*professional renovated**Luxury townhouse in the avonshire community. Qualitybuilt by tridel. Corner unit offers three very spacious bedrooms, hardwood floors throughout, crownmoldings upgrade kitchen and kitchen appliances. Master bedroom retreat with spa like ensuite andhis/hers dressing rooms. Very beautiful home! Entertainers delight! Tons of upgrades. minutes walkto Yonge/Sheppard subway station, shoppings, top rated school,fitness, park,etc. **EXTRAS** Aaa Tenant Only. Tenant Insurance Is The Must. Non Smoker. Tenant Pay Utilities and HWT rental.new roof, new AC, and indoor access to the garage. 2 side by side parking spots included.
Home Overview
Last updated
Apr 26
Virtual tour
None
Basement information
Walk-Out
Building size
--
Status
In-Active
Property sub type
Condo Townhouse
Maintenance fee
$N/A
Year built
--
Additional Details
Price Comparison
Location
Walk Score for 115 Harrison Garden Boulevard

Angela Yang
Sales Representative, ANCHOR NEW HOMES INC.
MORTGAGE INFO
ESTIMATED PAYMENT
Some information about this property - Harrison Garden Boulevard

Book a Showing
Tour this home with Angela
I agree to receive marketing and customer service calls and text messages from Condomonk. Consent is not a condition of purchase. Msg/data rates may apply. Msg frequency varies. Reply STOP to unsubscribe. Privacy Policy & Terms of Service.






